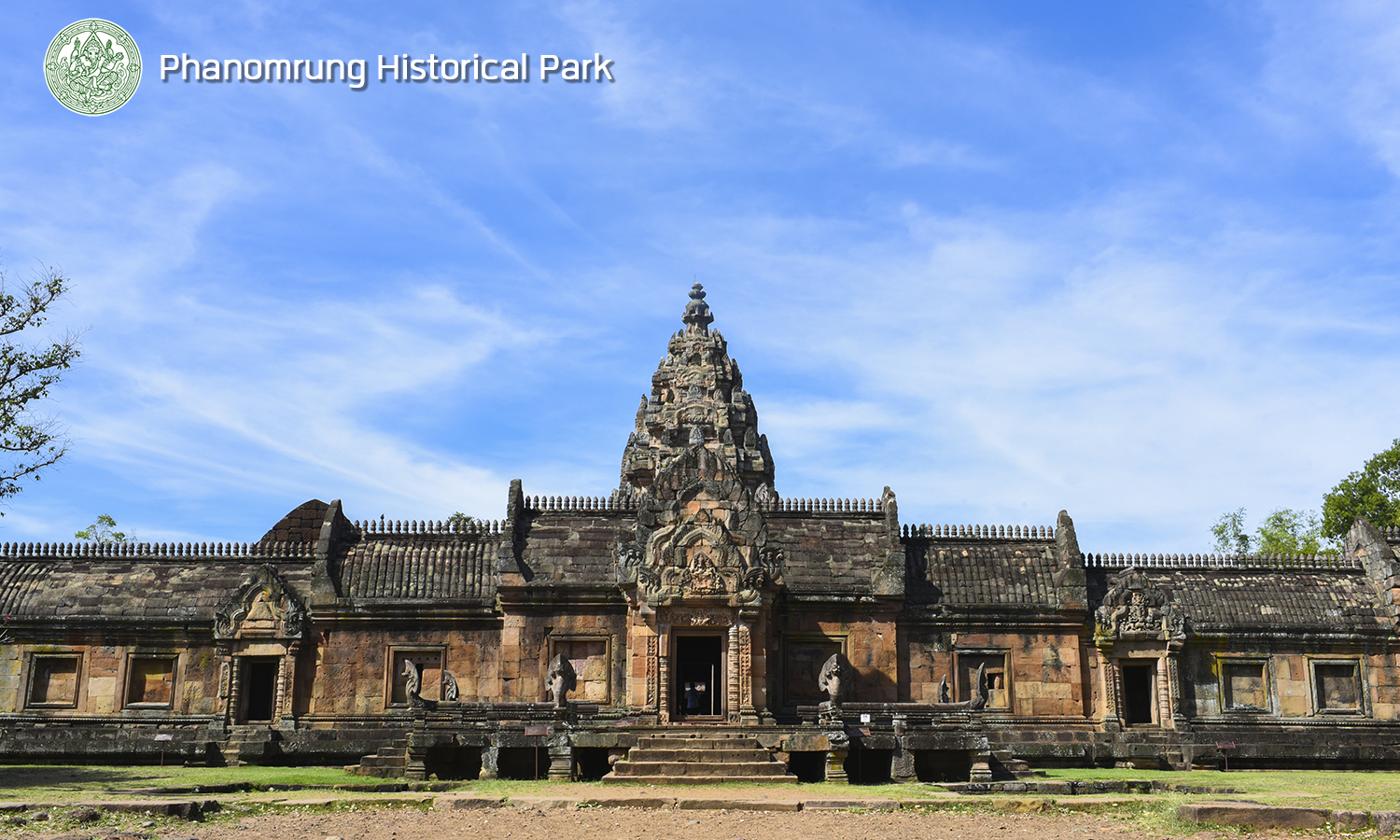|
Kuti Rishi Ban Nong Bua Rai is located in Nong Bua Rai village, Tambon Chorakhe Mak, Amphoe Prakhon Chai, Buriram Province. The Fine Arts Department has announced the registration of Kuti Rishi Ban Nong Bua Rai (Sa Pleng) in the Government Gazette, 99th volume, 75th part, on 8th March 2478 and also specified the areas of 1 Rai, 3 Ngan, 71 Tarangwa (3,084 square meters) to be the historical site in the Government Gazette, 99th volume, 155th part, on 21st October 2525.
The Kuti Rishi Ban Nong Bua Rai was defined age by the comparative study of art design in early of the middle 18th century Buddha. The compositions of architecture consist of Main Prasat with a square layout with indented corner, 5*5 meters size. In the east side, there is a protruding balcony with 2.60*3 meters size which pierced as a window in the south side. The Main Prasat has an only entrance in the east side and the other 3 sides are the fake doors. It is located in the encirclement of the laterite rampart with an entrance arch at the middle of eastern rampart. Another building inside of the rampart, such as a rectangle building at the southeast corner that facing to the Main Prasat with an entrance which created as a protruding balcony in the front. This building called “Banalai”, assumed that it is a place where collected the scripture. In the external area of the rampart at the northeast corner, there is a square pond which the edge was lined with laterite as a stairway to the bottom of the pond.
The Main Prasat and Banalai were constructed of laterite with sandstone, such as lotus bud of the tower, door column, lintel as well as door and window frame. The lintel of the Main Prasat has not appeared the evidence, it left only a part of gable that engraved a figure of Bodhisattva Avalokitesvara Chaturbhuja (4 hands) which represented to being the religious place of Mahayana Buddhism.
Base on a layout design of Kuti Rishi Ban Nong Bua Rai (Sa Pleng), it is one of the 102 religious places of infirmary. As the inscription of Prasat Preah Khan at Phra Nakhon town specified that King Jayavarman VII (1724 - 1763 B.E.) of the Ancient Khmer Empire pleased to build the Kuti Rishi Ban Nong Bua Rai throughout the land under his authority in that time. The register book of the ancient site of Maj. Lune de La Jongier called “Kuti Sa Pleng” (Lajoncquière, 1907: ๒๑๔). Many Arokaya Sarn were found in Thailand, especially in the northeast, such as Prasat Ta Muen Tod, Amphoe Phanom Dong Rak and Prasat Chang Pee, Amphoe Sikhoraphum, Surin Province, Prang Ku Kaew, Amphoe Muang, Khon Kaen Province, Kuti Rishi Ban Nong Bua Rai and Kuti Rishi Ban Khok Muang, Amphoe Prakhon Chai, Buriram Province, etc.
|
 อุทยานประวัติศาสตร์พนมรุ้ง หรือ ปราสาทหินพนมรุ้ง เป็นหนึ่งในปราสาทหินในกลุ่มราชมรรคา ตั้งอยู่ที่หมู่ที่ 2 (บ้านดอนหนองแหน) ตำบลตาเป๊ก อำเภอเฉลิมพระเกียรติ ห่างจากตัวเมืองบุรีรัมย์ลงมาทางทิศใต้ประมาณ 77 กิโลเมตร ประกอบไปด้วยโบราณสถานสำคัญ ซึ่งตั้งอยู่บนยอดภูเขาไฟที่ดับสนิทแล้ว สูงประมาณ 200 เมตรจากพื้นราบ (ประมาณ 350 เมตรจากระดับน้ำทะเลปานกลาง) คำว่า พนมรุ้ง นั้น มาจากภาษาเขมร คำว่า วนํรุง แปลว่า ภูเขาใหญ่ อ่านต่อ
อุทยานประวัติศาสตร์พนมรุ้ง หรือ ปราสาทหินพนมรุ้ง เป็นหนึ่งในปราสาทหินในกลุ่มราชมรรคา ตั้งอยู่ที่หมู่ที่ 2 (บ้านดอนหนองแหน) ตำบลตาเป๊ก อำเภอเฉลิมพระเกียรติ ห่างจากตัวเมืองบุรีรัมย์ลงมาทางทิศใต้ประมาณ 77 กิโลเมตร ประกอบไปด้วยโบราณสถานสำคัญ ซึ่งตั้งอยู่บนยอดภูเขาไฟที่ดับสนิทแล้ว สูงประมาณ 200 เมตรจากพื้นราบ (ประมาณ 350 เมตรจากระดับน้ำทะเลปานกลาง) คำว่า พนมรุ้ง นั้น มาจากภาษาเขมร คำว่า วนํรุง แปลว่า ภูเขาใหญ่ อ่านต่อ





